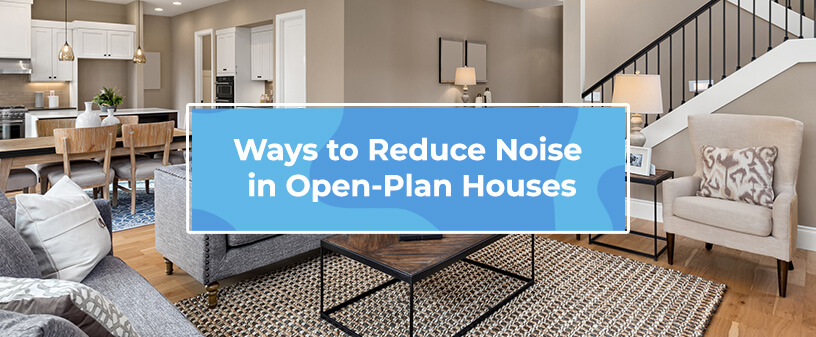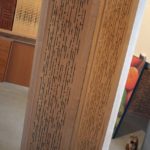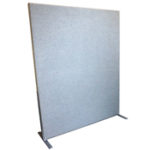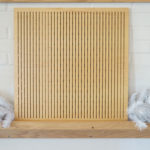
Open floor plans create a sense of architectural connectivity while helping those inhabiting it feel more connected. Wherever you sit or stand in an open room, you’ll have a direct line of sight and communication with others inside.
As advantageous as open floor plans can be, they also present some acoustic challenges. In this post, we’ll discuss the noise hurdles that open room plans create and the strategies you can use to control sound.
Noise Challenges in Rooms With an Open Floor Plan
Open floor plans allow sound waves to travel without interruption. This sonic mobility becomes an issue when the room is full of hard, flat surfaces.
Sound waves will reflect off of any flat surface, causing an echo. As a room’s size increases, the echoes have more room to travel, causing them to elongate and reverberate. Open floor plan rooms have it all — hard floors, ceilings and walls with plenty of space between them.
Sound reflections reduce clarity as the sound wave travels further from its source. Your loved ones’ voices, audio from the television and music from your speaker will be more difficult for your ears and brain to discern.
Beyond sound reflections, open rooms also allow noise from one area to easily reach another. A person doing homework at the dining room table will hear the television on the other end of the room at full blast. There’s a need for a way to reduce excess noise within the space.
How to Reduce Sound in a Large Room
Here’s how we recommend handling acoustic challenges in a room with an open floor plan.
Cover Hard Surfaces
You can reduce echoes and reverberations in your open-plan room by covering hard surfaces like the floor, ceiling, and walls. Covering flat surfaces with soft materials will help them absorb noise and reduce reflections.
Sound absorption converts a sound wave’s energy into heat. The heat disperses inside the absorptive material. Some sound energy will still escape, but the most absorptive materials will prevent a significant amount of reflection.
The ideal absorptive material is soft and porous so sound waves require more energy to escape. Some standard home furnishings can function as sound absorbers. For example, rugs will stifle sound reflections from the floor, and curtains can absorb sound before they reach hard, flat windows.
Special acoustic products like acoustic panels are the best materials to absorb sound in a large room. You can hang these panels on your walls to reduce noise. Position them in the path of common noise sources to maximize the effect. Standard acoustic panels feature foam covered in fabric, but you can also print a custom design onto art acoustic panels to disguise them as decorative pieces. If you prefer a more natural look, perforated wood acoustic panels will fit your style.
Divide the Room
Wide-open spaces allow reverberation to occur. While an open floor plan’s expansive, unseparated rooms are an advantage you want to retain, you can create obstacles that obstruct a sound wave’s path.
Divide the room by adding furniture like soft, fluffy couches and chairs. Fabric furnishings absorb and block noise to reduce echoes and reverberations.
There is also a way to add temporary, portable walls to your open room. Acoustic partitions are fabric-wrapped fiberglass panels with flat bases that allow them to stand straight on the floor. You can set up an acoustic partition when you need it — while watching a movie, working on bills or finishing a work assignment — then stash it away to open the room again.
Contact Soundproof Cow
At Soundproof Cow, we help homeowners restore peace and quiet indoors. Check out our soundproofing resources for more ways to reduce noise in an open-plan design or any other room. Then, contact our team to learn more about the best soundproofing options for your open floor plan.











