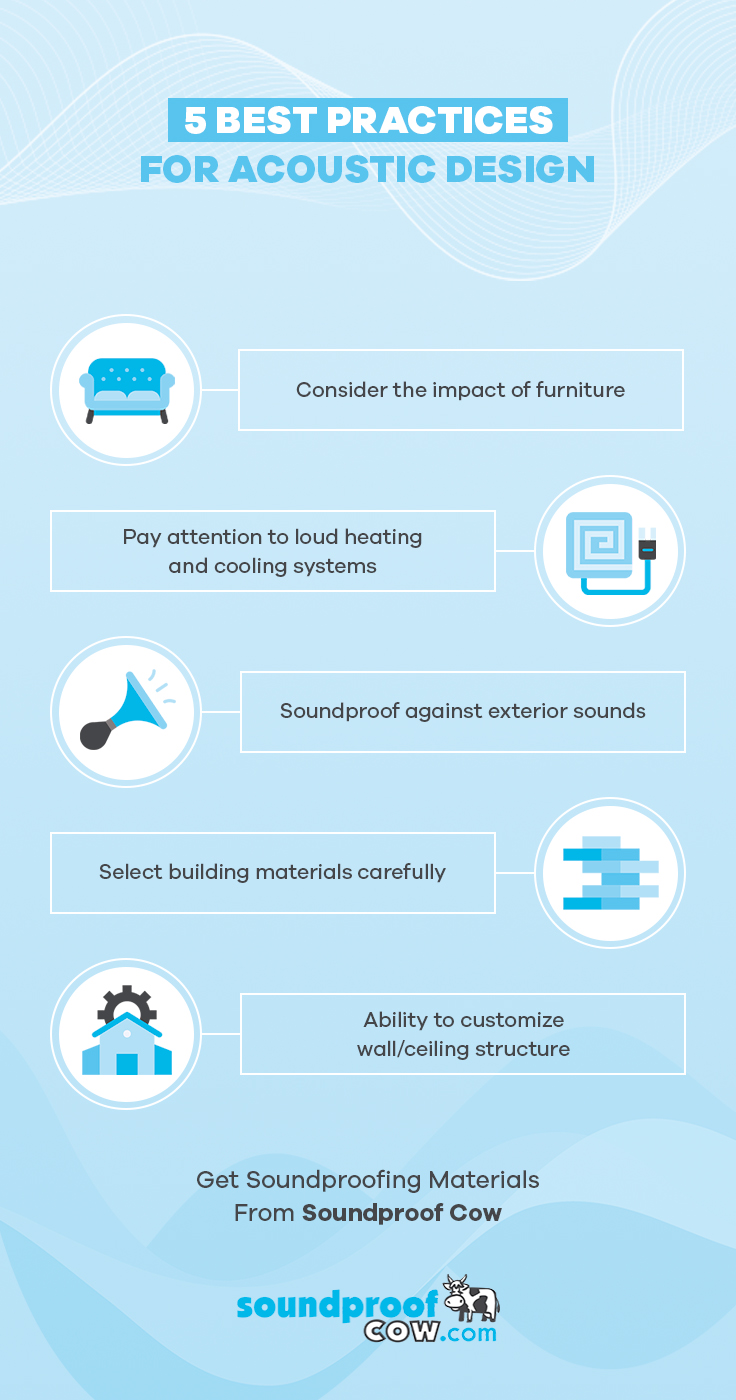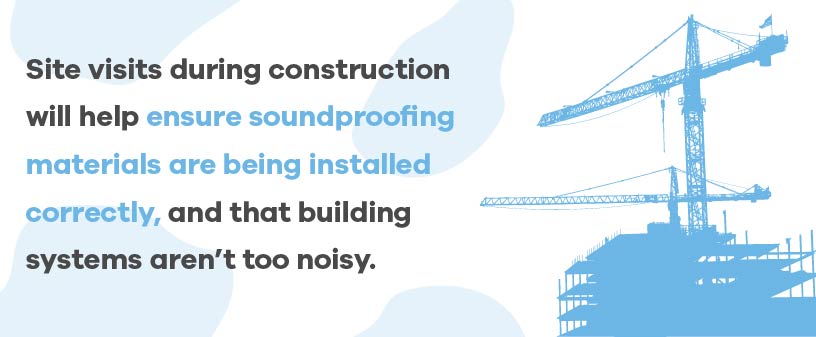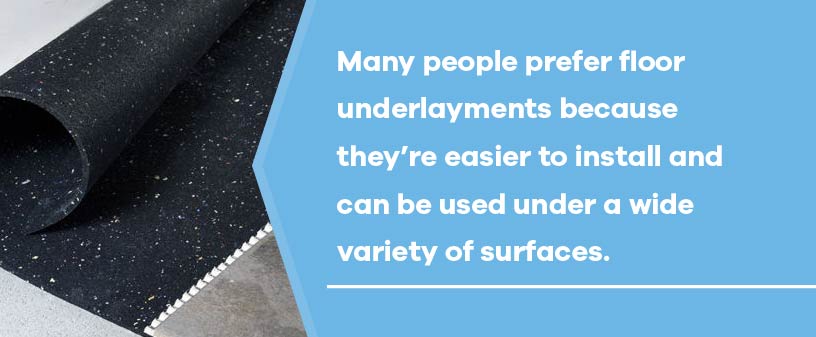

We all know about the importance of sound in a theater or auditorium. The best seat in the house usually has great acoustics, not just a good view – but sound control is crucial to various types of spaces. Studies have shown that excess noise in classrooms contributes to lower test scores for students, and leads to lower productivity in the workplace. Soundproofing an office can:
- Improve worker concentration by 48 percent
- Lower work errors by 10 percent
- Reduce employee stress by 27 percent
- Eliminate 51 percent of conversational distractions

Soundproofing is also important in hospitals and doctor’s offices, where confidentiality and privacy are important. It’s usually an early consideration when planning developments near busy roads. Let’s face it: Who among us hasn’t just wanted a bit of peace and quiet?
Many people think of soundproof architecture as a bit of a mystery. Laypeople consider it an art — you either know how to do it or you don’t. However, we think everybody’s entitled to a great listening experience. That’s why we’ve put together this guide to soundproofing.
What Is Acoustic Design?
Architectural acoustics are probably not the first thing on your mind when designing a building. Most people don’t notice acoustic issues until a building is occupied. That’s why most soundproofing solutions are added after the fact. Aftermarket soundproofing works, but it isn’t always pretty.
Soundproofing doesn’t need to compromise the design of a building, though. Instead, consider a building’s acoustics early in the design process. There are a variety of materials, tools and design techniques that can create a wonderful listening experience that enhances a design instead of compromising it.
There are three basic elements architects should be aware of for architectural acoustic design.

1. Absorption
Absorption is often referred to as soundproofing, although this is not technically true. While soundproofing is the process of keeping noise in or out of a space, absorption addresses the way noise reflects within a room.
Absorbing noise provides a way to dampen unpleasant noises in the environment. When a soundwave connects with a hard, flat surface like a wall or ceiling, it will reflect at a reciprocal angle, leading to echoing or reverb. Absorbent materials ensnare noise within their pores and fibers. The sound converts into heat and disperses throughout the material.
Common materials that absorb sound are acoustic panels, acoustic foam, soundproofing insulation and acoustic cotton. They’re used to prevent conversations from carrying in an open plan office space and dampen exterior disruptions. Absorbent materials are ideal for offices, restaurants, concert halls, music studios and any other space where sonic clarity is paramount.
Historically, most people have thought of acoustic design as synonymous with absorption. That’s why most people think of acoustic solutions like panels first.
2. Reflection
Most of us think of noise reflections as echoes. Reflection occurs when a soundwave bounces off a hard, flat surface. Sound reflections become a problem in conference rooms, auditoriums and other large spaces due to the size and availability of reflective surfaces. Clear audio is important in each of these spaces. Audience members want to hear the presenter or performer clearly. Echoes and reverberation cause excess noise that distracts the audience.
Both design and materials can play a role in reducing noise reflections. Absorbent materials are the greatest defense against sound reflections. Installing an acoustic panel in a soundwave’s path will limit or prevent the reflection that occurs upon impact.
3. Diffusion
Sound diffusion is one of the most important parts of creating a good listening experience. When audiences gather for conferences, speeches or performances, they want to hear the full range of frequencies that come through the speakers. What’s more, audience members in the back of the room want to hear the event just as well as those up front. Sound diffusion ensures both high- and low-frequency sounds carry evenly throughout a space.
If you’re designing a conference room, auditorium or office building with a speaker system, diffusion can help ensure that sound carries evenly and without delay.
Materials that diffuse sound feature carefully calculated combinations of irregular surfaces, some thicker than others. The irregular surfaces control the direction in which sound will reflect. The variation in thickness controls which frequencies the material addresses. Thicker materials are more effective for low frequencies.
Some diffusion materials such as perforated wood panels feature holes of various sizes. The holes allow noise to enter the panel, then control which frequencies can exit.

Including Acoustic Design in Your Architectural Plans
For many developers, the listening experience in a building is an afterthought. After all, most people don’t notice noise problems until the building is occupied, and many contractors don’t know just how much the right acoustic design can improve a building.
Therefore, we know it can be hard to include acoustic design in construction plans and documentation. Where do you start? What details do you include? What type of soundproofing solutions are available?
Read on to learn more about how architects can incorporate acoustic design in their projects.
1. Design Development
Including acoustic solutions in a project begins during the design phase. There are a wide variety of soundproofing solutions on the market for office buildings, apartment complexes and homes.
If you’re designing a theater, auditorium or other performance space, it may be a good idea to find an acoustical consultant during the design phase. These consultants can help you create a sound profile that will give users an optimal listening experience.
If you’re including soundproofing solutions in your design plan, it’s a good idea to have a few sound specifications. Notes on maximum sound penetration and ideal decibel levels for building systems can help engineers and contractors during the building process.
Acoustic specifications might include customized wall or ceiling shapes, like the use of angled acoustic ceiling panels in a theater. These specifications might also include:
- Details of floating doors
- Sketches for acoustic windows
- Location and sizes of speakers
- Preliminary room finish options
- Size and location of ducts
- Placement of heating and cooling vents
All of these will have an impact on the user’s listening experience.
2. Construction Documentation
If you’ve developing construction documentation, it’s a good idea to provide specifics for any acoustic solutions you’ve suggested. Many contractors don’t take the acoustic properties of materials into account when they’re building, so include the required specifications here.
For building systems, it can be helpful to specify a maximum decibel level instead of a range. For example, instead of specifying HVAC equipment with a decibel level between 25 and 35, specify a decibel level of 25.
Including soundproofing specifications in the construction documentation is particularly important for noise dampening kits, floor underlayments and in-wall equipment like rails and pads. Documentation might include specific manufacturers, or simply how much soundproofing the materials should provide.
3. Construction Administration
Many contractors aren’t experienced with acoustic design. Site visits during construction will help ensure soundproofing materials are being installed correctly, and that building systems aren’t too noisy.

On-site follow-up is particularly important if you’ve specified the use of sound isolation rails or decoupling the drywall from the framing as a way to dampen sound. It’s common for contractors to screw drywall to the framing and to the noise dampeners, which defeats the purpose of decoupling the drywall.
Acoustic consultants may also provide construction administration and training services. If you’ve contracted a sound consultant for a project, check to see whether they’ll train contractors on how to install soundproofing materials. Some also offer post-construction testing to ensure the building meets soundproofing specifications.
7 Best Practices for Acoustic Design
- There are ways to improve sound quality in almost any space. This list of seven important considerations can help you design a good acoustic experience in homes, offices and apartment buildings.
- Watch out for sound reflections. These straight, flat spaces tend to reflect or echo sound. Noises tend to sound muddy as a result. These can affect concentration in office spaces, understanding in classrooms and TV viewing in homes.
- Be aware of the sound of other building systems. HVAC systems in particular can be conflicting noises in a building.
- To maximize clarity of sound, keep objects out of the way of the desired sound path. High-frequency sounds will be absorbed by obstructions, while low-frequency sounds will bend around them. This all means the sound people hear will be distorted.
- Be aware of the acoustic properties of furniture that will be placed in the room. For instance, in theaters or auditoriums, many types of seating have absorptive qualities. Even people have absorptive qualities. A presentation in a room with a full audience sounds very different than one in the same room with just a few people.
- If noise carries from another room or outside, consider ways to dampen the sound. Noise-dampening insulation can help with this. It’s also possible to decouple the drywall from the framing.
- Select floor materials and wall coverings carefully. Different materials provide different sound reflections. There are an increasing number of materials, like microperforated wood, that provide absorptive qualities with a more traditional aesthetic.
- Consider developing a customized ceiling shape or wall to optimize sound in theaters, arenas or public venues. Acoustic consultants use a variety of tools to create the optimum shape for a listening experience.
Soundproofing Considerations for Specialized Spaces
When it comes to soundproofing, some spaces need special consideration. We’ve highlighted a few best practices for improving sound quality in these buildings.
Auditoriums, Theaters and Conference Rooms
It’s important for sound to carry clearly and without distortion in these spaces. There are two common problems in large rooms such as these.
First, the sound-dampening qualities of furniture aren’t considered in the design phase. This is particularly true of auditoriums or theaters, where fabric seats — and audience members themselves — help dampen the sound. This means the listening experience is muffled and difficult to understand. Specify furniture materials early to determine how much of an impact they’ll have on the sound quality.
The second problem is too much noise reflection. The rear wall reflects sound back to the stage or front of the conference room. This usually isn’t a problem for the audience or in movie theaters, but in a conference room or live theater, this auditory slap-back can be disorienting for speakers. That can have a big impact on the quality of the presentation.
Classrooms
Minimizing external noise is important in classrooms, libraries and other study environments. Unfortunately, these buildings often have both internal and external noise. Controlling the transfer of noise from other classrooms and from outdoors is particularly important here.
Open classroom designs tend to have the highest amount of noise. Insulation, sound isolation rails and floor underlayments can all help to dampen noise in these spaces. There are also aftermarket solutions like sound-dampening extender panels that can help with situational needs in a classroom.
Another issue is the noise produced by HVAC and other building systems. Specify the maximum decibel levels for building systems in design documents.
Office Buildings, Doctors Offices and Hospitals
Privacy is often a major concern for health practices and office buildings. Acoustic design in these spaces usually focuses on insulating some or all rooms to prevent confidential conversations from being overhead. Soundproofing solutions should be considered for patient rooms, doctors’ offices and conference rooms where sensitive information is discussed.
Soundproofing Materials
There are a wide variety of soundproofing solutions on the market. Some of the most common include soundproofing materials for floors and for walls. Whole-solution soundproofing kits and aftermarket treatments are also common.
Solutions for Soundproofing Floors
Soundproofing floors is particularly important in multistory buildings like offices and apartment complexes. These materials prevent noise from carrying to the spaces directly below. They also dampen footsteps and other noises in larger spaces, preventing echoes and excessive noise.
There are two general strategies for soundproofing. The first is a floor underlayment, and the second is floor joist isolators.
Many people prefer floor underlayments because they’re easier to install and can be used under a wide variety of surfaces. These underlayments usually resemble a carpet pad, which is rolled out across the floor before the final floor materials are installed. If water is a concern — for instance, in bathrooms or kitchens — a waterproof barrier can be applied to the underlayment without compromising the soundproofing.

Underlayments can be designed for carpet, tile or wood. If you’re designing a space that will have multiple types of flooring, a multipurpose underlayment may be easier to install. We provide an Impact Barrier QT underlayment, which can be installed under a variety of different surfaces, for just this situation.
Floor joist isolators are used to prevent noise and vibration from carrying. These U-shaped isolators are placed on individual floor studs, decoupling them from the walls and foundation of a building. Because the floor studs need to be visible, they’re used primarily in new construction.
Floor joist isolators are very good at preventing low-frequency sounds from traveling. In general, it’s harder to prevent these low-frequency noises from carrying. If low-frequency sounds and vibrations are likely to be an issue in a new construction project, floor joist isolators are an ideal solution.
Solutions for Walls
There are a wide variety of soundproofing materials for walls, windows and doors on the market. This is also one of the most common types of whole-solution soundproofing kits you’ll see.
Insulation is the most common type of wall soundproofing material. Like standard home and office insulation, it usually also provides a thermal buffer. Soundproofing insulation is a good choice because it requires no extra tools for installation. Like standard insulation, it’s usually a batt that’s installed between wood or metal studs behind the drywall. Soundproofing insulation can be used in both walls and floors.
Isolation rails are another soundproofing treatment. These rails attach to individual studs within a wall. Like a floor joist isolator, they absorb noise and vibrations, preventing sound from carrying into — or out of — a room. Isolation rails are usually used in conjunction with other sound-dampening treatments, like pads and screws.
There are also specialized sound-dampening treatments for windows and doors. Since windows and doors are installed separately, they tend to allow more sound to penetrate than other areas of a home. They also need special treatment to prevent their appearance from being compromised. If sound from these areas is likely to be an issue, consider installing sound-dampening rails designed specifically for windows or doors. It’s also easy to install soundproofing door sweeps at any time.
Solutions for Ceilings
Soundproofing the ceiling is similar to soundproofing a wall or floor. The goal is to prevent noise from transferring to and from the room it covers while controlling the way it reflects sound. Ceiling soundproofing also attempts to reduce vibrations that come from footsteps and other collisions with the floor above.
Preventing noise transfer requires additional mass combined with sound isolation. When installing a new ceiling, you isolate noise by decoupling the drywall from the joists or support studs. Use padded materials like joist isolators where the drywall connects to the joists or supports to dampen vibrations. While the ceiling is open, you can further prevent transmission by installing sheets of mass loaded vinyl (MLV) and acoustic insulation.
Use absorbent materials to control reflections after installing a new ceiling or when treating an existing one. Materials like acoustic baffles absorb noise on both sides to soak up noise before and after it reflects off the ceiling.
Sound-Dampening Treatments for Renovations and Redesigns
Not all sound-dampening materials need to be installed during construction. There are many sound-dampening materials that can be installed at any time. These are ideal for interior designers and renovation projects, because they don’t need major construction.
For reducing noise in busy areas, acoustic panels are an ideal choice. Perforated wood panels are a minimalist choice that’s suitable for many different styles. Although many people think of industrial wood panels with large holes, today’s acoustic panels look very different. Microperforated panels can have holes as small as 0.5 millimeters, which makes them look just like smooth wood. These panels can also be designed with custom patterns, which changes the type of sound that’s absorbed and provides additional design options.
Artistic acoustic panels are another option for creating a distinctive design. These panels may have custom perforation patterns and colors. They can also include fabric-wrapped panels with a customized image.
If you’re trying to soundproof an office space or other flexible area, panel extenders can be another good soundproofing choice. They’re traditionally used in offices, and extend from the top of cubicles to the ceiling. Since they’re easy to install and relatively flexible, they’ve become popular for soundproofing in other flexible spaces.
In large spaces like conference rooms or open plan offices, sound baffles provide another way to dampen noise. These baffles are hung from the ceiling, and are available in a range of different materials. Sound baffles are a good choice for large areas where excessive noise is regularly a problem.
When flexibility is more important, acoustic partitions can be used for sound dampening. These standing partitions are increasingly used in open-space office formats because they’re easy to adjust and don’t require any installation.
If you’re not sure what type of sound-dampening treatments are right for your design, our quick guide to soundproofing different spaces can help you out. You can also contact us for more help.

I just wanted to send a quick thank you for your rapid response and helpfulness. I very much appreciated it. You have been responsive in every way all through the process. It has been a pleasure doing business with you and your company.
- T. Alexander

