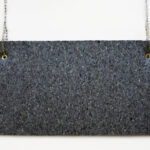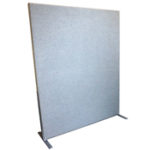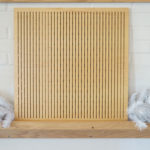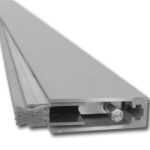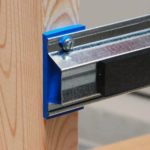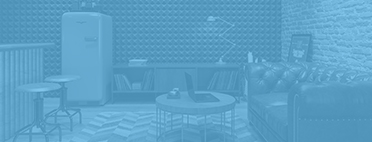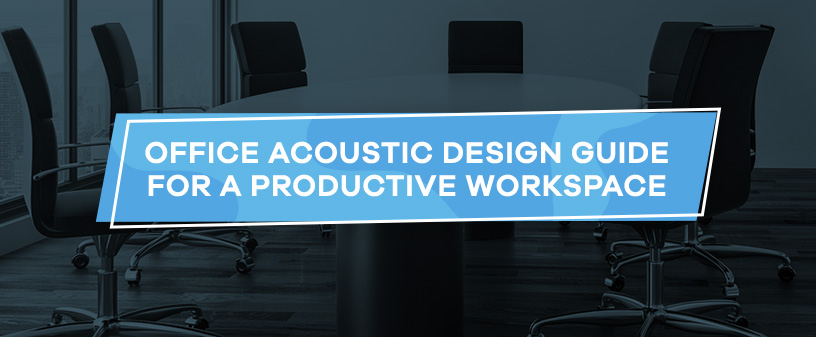
More modern offices are adopting an open-plan design, making noise control crucial. Whether you are seeking solutions for a large corporation or a startup firm, employee wellness is key to a productive team.
By prioritizing acoustics in office design, you can create a modern, considerate space equipped with the right soundproofing solutions that minimize office noise.
Benefits of Effective Office Acoustics
An office acoustic design uses a combination of sound absorption and soundproofing products to effectively absorb and reduce reverberation of ambient noise. When office workers do not have to contend with the sound of voices and outside noise like traffic, it contributes to:
- Productivity: Workers can remain focused and get more done without distractions.
- Privacy: From sensitive meetings to phone calls, employees feel more confident about privacy in the workplace.
- Well
–being: Acoustic design considers the health and comfort of employees for a better working environment.
Common Office Noise Challenges
Though geared toward productivity and creating a more inclusive office space, some office setups can cause noise disturbances for fellow employees. Some typical noise challenges in the office include:
- Open-plan layouts
- Shared spaces
- Meeting room sounds
Essential Elements of Office Acoustic Design
Offices are inherently designed to accommodate many people in one building or vicinity, and are often close to each other. Using acoustic design elements for offices, employers can reduce the sounds traveling from one space to another. Some crucial noise-reducing solutions are:
- Sound insulation: Noise can be isolated using barriers between cubicles and rooms.
- Sound absorption: From acoustic foam to partitions, sound-absorbing solutions reduce noise from echoing and affecting others.
- Soundproofing: Soundproofing materials reduce sound reverberation and can be used for walls, ceilings and floors.
Choosing the Right Soundproofing Materials
The type of soundproofing you need depends on the office space and the employees’ specific needs. Soundproof Cow provides various solutions for office acoustic design, whether for new office constructions or as add-ons for established spaces:
- Acoustic panels: These can be mounted on walls or remain freestanding, adding to privacy in cubicles and open-plan offices.
- Door seals and sweeps: Ideal for meeting rooms, Soundproof Cow door seals and sweeps fit underneath doors and prevent sound from traveling.
- Acoustic partitions: Designed to absorb sound waves, our acoustic fiberglass panels are attractive and easy to install.
- Hanging baffles: To reduce echoes from traveling, hanging baffles are suspended from the ceiling and available in various styles to complement any space.
- Full soundproofing systems: The isoTRAX® Soundproofing System combines various sound-reducing strategies and works well for acoustic design in large offices.
Tailored Solutions for Every Office
At Soundproof Cow, we know one size does not fit all. We have decades of experience recommending the right solution for your unique space, whether you need one or more solutions. Once you consult with our team, we will discuss the different solutions with you to find a variety of solutions that reduce noise while providing effective sound attenuation.
Talk to a Soundproof Cow Expert Today
Partner with us by calling 1-866-949-9269 or completing our contact form, and we will be in touch with you promptly.





