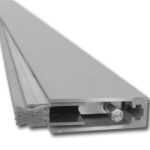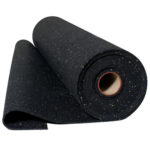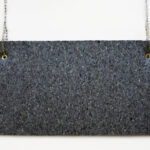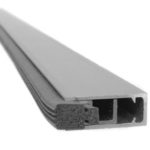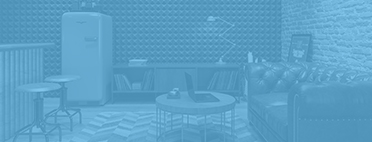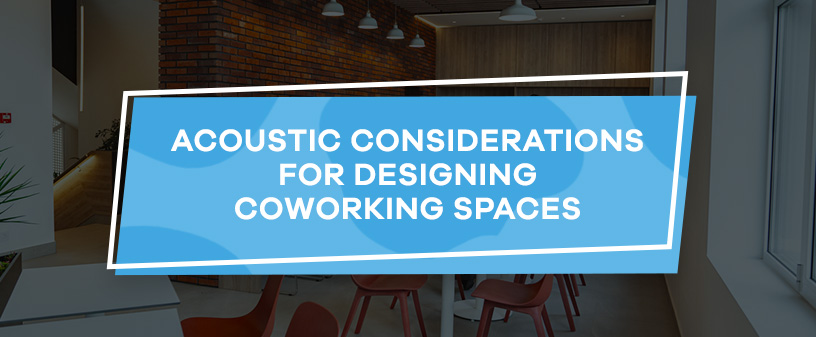
Depending on the time and effort invested in designing a coworking space, it may be a peaceful oasis in the rush and noise of commercial life — or a hub of noise and energy where it can be hard to focus.
Office life has hundreds of potential noise origins, ranging from conversations to device notifications and equipment sounds. People moving up and down can also create noise, as can infiltration from traffic and other outdoor sounds. Managing these problems is essential to office wellness, ensuring people can focus and have a more peaceful environment.
Let’s discuss some coworking space design principles you can implement to ensure the best acoustic results in this environment.
Strategic Spatial Zoning
The number of subspaces and their uses are among the most significant considerations when designing a coworking space. Whether creating soundproof areas or minimizing unnecessary noise infiltration, remember that different zones have unique purposes and needs. For example:
- High-focus areas like private offices need maximum sound protection. Consider having additional quiet zones for sensitive, work-related phone calls or other needs.
- Collaborative spaces like meeting rooms need good acoustics to accommodate the exchange of ideas and vibrant discussions. Sound absorption is less of a priority here.
- Social zones like break rooms and staff kitchens should be acoustically open, allowing open conversation and casual interaction. It is best to divide them from work areas with acoustic partitioning or soundproofing to avoid breaking team members’ focus.
While you can provide excellent soundproofing or absorption for private offices, placing them near a busy area like the break room will create unnecessary complications.
Instead, consider implementing buffer zones between high-traffic areas and high-focus zones. The same concept applies to high-energy areas like meeting rooms.
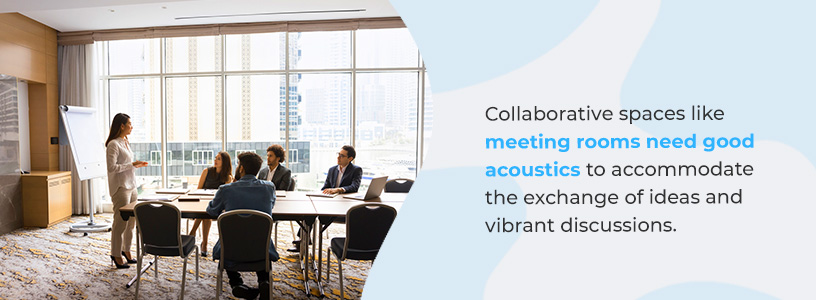
Sound-Absorbing Materials and Solutions
Alongside carefully planning your coworking office space design, you can install certain materials and solutions to help moderate noise while minimizing echoes and other acoustic issues.
Wall Solutions
Many contemporary design styles favor smooth, bare walls, creating a high-contrast effect between decor elements. However, unadorned walls with low sound absorption capabilities can easily lead to high noise levels. Some of the best ways to add sound absorption to an otherwise acoustically reflective wall include:
- Acoustic wall panels: Acoustic panels offer excellent sound absorption. They rely on the material’s natural qualities or production shape to break up sound waves and reduce or eliminate acoustic reflections.
- Fabric-wrapped panels: Most acoustic wall panels are bare, relying on the material’s innate beauty to create a design aesthetic. These panels are wrapped in an aesthetically pleasing material to combine efficiency and design.
- Sound-absorbing art panels: These tools are precisely what they sound like — acoustic panels dressed as art. From funky shapes to printed pictures, they can take any shape that suits your space.
Ceiling Treatments
Ceilings can significantly impact a space’s acoustic atmosphere, especially when paired with glossy, high-impact flooring. Two excellent options for incorporating ceiling sound absorption include:
- Acoustic panels: Acoustic panels can offer the same benefit they do on walls when applied to a ceiling instead.
- Hanging baffles: Ceiling baffles are hanging panels that absorb and scatter sound waves to reduce reverberation. They are available in various materials.
Flooring Options
Smooth floors like tile and laminate are popular, but they have no sound absorption capacity. Sound bounces off them and echoes through the room.
Two of the best ways to solve this problem include:
- Installing a softer flooring that offers impact resistance and some sound absorption, like carpeting.
- Incorporating a shock-absorbing acoustic underlayment, like cork or rubber.
These materials can reduce echoes and the noise created when people walk, move chairs or drop things.
Door Solutions
The doors of your coworking space play a dual role in its acoustic environment:
- A door may leak sound, leading to significant noise in the coworking space outside the room.
- Doors often allow sounds like traffic or residual noise from street events to infiltrate an office or business space.
Soundproofing doors is essential. The primary ways of doing this include:
- Installing a door sweep to prevent under-door sound leaks.
- Adding perimeter seals and weatherstripping around the door.
- Installing acoustic panels on the door.
For more information about acoustically sound doors, read our guide to soundproofing a door.
Sound Masking and Management
While the tools listed above can significantly improve your workspace noise levels, additional options exist.
Sound masking is one option, which involves creating an intentional background noise to suppress and modulate other noises. Studies have shown that biophilic acoustic masking systems are beneficial, playing natural sounds like rainforest ambience.
Whether you mask sound or manage it by carefully placing barriers and furniture, it can significantly affect your overall solution.
Furniture and Layout Considerations
Sound generally travels outward in a conical formation from its point of origin. Sound waves dissipate or scatter when they encounter a soft or absorbent object. When they bump into a hard, unyielding barrier, the waves bounce, leading to problems like echoes and reverberation. The wrong encounter may even amplify noise.
For this reason, considering the type and layout of room furnishings is essential. Aim for softer, more malleable furnishings to encourage sound absorption. It also helps to place the furniture strategically to absorb as much sound as possible.
Natural Sound Barriers
Incorporating natural sound barriers is an excellent way to make your coworking office space design more acoustically friendly. Consider including elements like these:
- Planters with live vegetation, especially plants with broad, dense leaves.
- Living walls, which may contain vining or bushy plants — just avoid hard-edged, solid options.
- Natural, sustainable acoustic design solutions, like cork or perforated wood panels.
Ensure Optimal Coworking Office Space Design With a Free Acoustic Analysis
As a long-term solution, it is best to seek professional assistance when planning any space’s design and sound layout. Doing so will help you make wise investments and ensure you take the best approach for your needs and budget.
Save time and ensure an accurate approach to your coworking space design with a free acoustic analysis from Soundproof Cow. Our team of experts will contact you to evaluate your space and help develop the ideal solution. Complete our acoustic analysis form to start the process.






