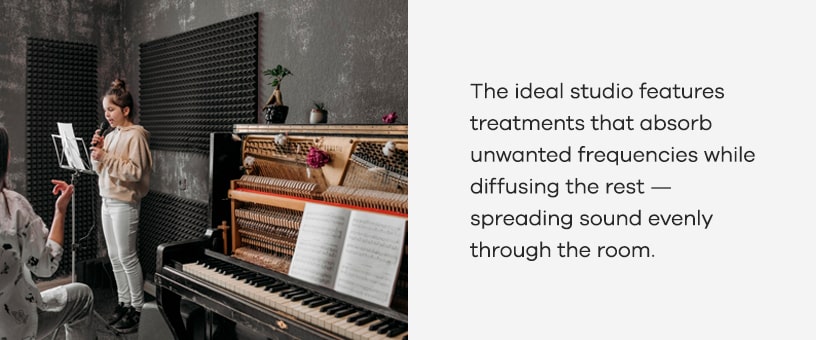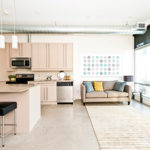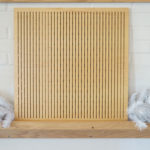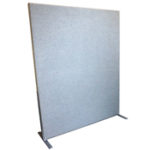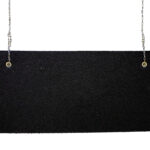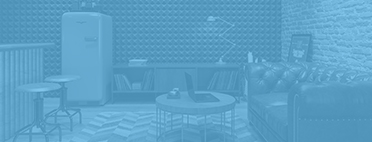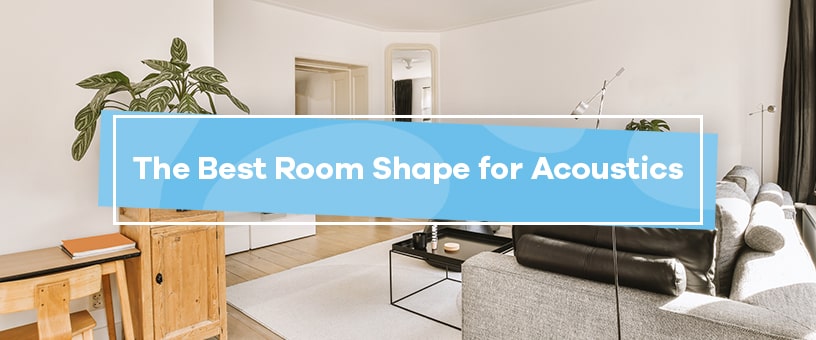
A room’s size and shape impact its acoustic qualities. Consider the space’s dimensions when choosing a room to use as a music studio or building a new one. In this post, we’ll discuss the ideal room size and shape, as well as how you can alter your space to improve its acoustics.
Sound Basics to Know
As you build your studio, you’ll contend with reflection and absorption. Reflection is where sound bounces off a surface, while absorption is where the surface transforms sound into heat, preventing reflection. Uncontrolled reflection leads to echoing and reverberation. The ideal studio features treatments that absorb unwanted frequencies while diffusing the rest — spreading sound evenly through the room.
Rooms Size — Large or Small
The general rule is that bigger is better. Sound professionals use the Greek Golden Mean Proportions, where the room’s width is 1.6 times the height and the length is 2.6 times the height.
Larger rooms let sound blow off steam. Because it takes longer for the noise to reach the walls, echoes and reverberations are less noticeable.
The Ideal Room Shape
The best room shape for a recording studio is an irregular one because spaces with plenty of surfaces for sound to interact with control echoing and diffusion more easily. Symmetrical rooms with parallel walls are suboptimal for acoustics. Irregularity will allow your studio to sound natural so you can capture clear recordings and perfect your mixes.
Work With the Space You Have Available
Sometimes, you have to make the most of the space you have available to you. Many music producers working from home create high-quality recordings using the room they already have.
If you can’t build the ideal room for your music studio, choose the largest rectangular room in your home. A rectangular room will allow you to achieve the optimal monitor position. Place your speakers a few feet in front of a short wall and angle them 30 degrees inward.
Then, position your listening chair 38% of the way into the room. Once you achieve this configuration, you can treat the space to create some irregularity.
How to Improve Your Room’s Shape for Acoustics
Here are a few things you can do to your studio to introduce irregularity and improve your acoustics:
- Furnish the room: Soft furnishings like couches and chairs break up reverberations while absorbing harsh frequencies.
- Position acoustic partitions: Use portable acoustic partitions to create irregular walls wherever you need them.
- Hang wall and ceiling panels: A set of acoustic panels for the walls and hanging baffles for the ceiling will absorb noise while giving your studio a professional look.
- Build a new wall: If new construction is in the cards, build a new wall at an odd angle to reduce the number of parallel surfaces. You’ll also benefit from decoupling, which reduces sound transfer between rooms.
Request an Acoustic Analysis From Soundproof Cow
At Soundproof Cow, we offer a wide range of pre- and post-construction products to improve your music studio’s acoustics. Request a free acoustic analysis by submitting some information about the space you want to soundproof.



