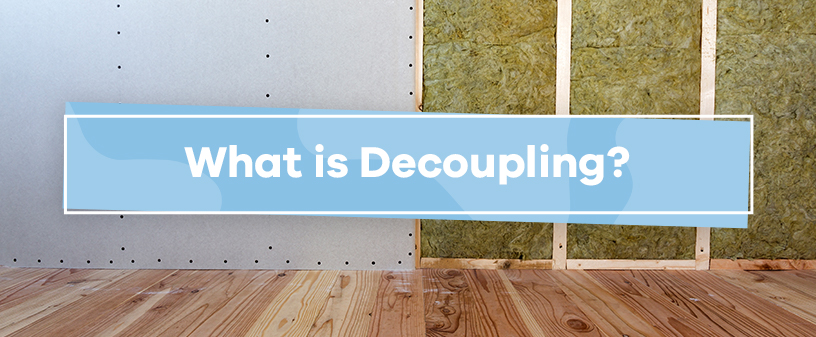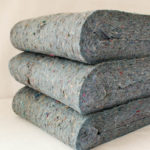
Decoupling is a building technique that can reduce sound transmission through a wall. A decoupled wall has a buffer separating the drywall layers and studs. This creates an air cavity that stifles structural vibrations and dissipates airborne noises.
How Decoupling Works
Decoupling leverages the principle of sound isolation, separating physical objects from each other. When layers of a wall touch — either directly or through the studs, a soundwave can vibrate them in unison. Synchronized vibration allows the wave to retain most of its amplitude in the next room. Physically separating the components with space and dampening materials improves transmission loss.
Measuring the Results
Building materials like drywall receive a sound transmission class (STC) rating to describe their transmission loss capabilities. The STC rating describes the degree to which a material reduces a soundwave’s amplitude by the time it reaches the other side.
An STC rating of 40 shows that the material’s graph resembles the standard for that rating after measuring transmission loss at numerous frequencies and plotting the results. The material can prevent most normal-volume speech from transmitting. The STC scale ranges from 25-65.
How to Decouple a Wall
Builders increase a wall’s STC rating by implementing a few common wall decoupling strategies and other practices that enhance their effects. These are some of the most effective methods and best practices for decoupling walls:
Create a Double Stud Wall
A double stud wall features two sheets of drywall fastened to a separate set of studs. Both sheets’ studs are parallel to each other, but they do not touch — an air pocket separates them. This creates a decoupled room within a room, surrounding the interior wall with a second isolated wall.
Configure a Staggered Stud Wall
A staggered stud wall is similar to a double stud wall, but the studs are not parallel to each other. Staggering the studs allows for a smaller air cavity, resulting in a space-efficient solution alternative to a double stud wall. This method requires a wider sill plate to stabilize the structure.
Use Resilient Clips and a Hat Channel
A wall with resilient clips and a hat channel decouples drywall sheets using only one set of studs. This type of decoupled wall starts with wall studs that attach to the exterior drywall sheet. Then, resilient clips fasten to the studs, allowing metal bars, or hat channels, to slide horizontally across the studs. The interior drywall sheet connects to the metal channel with rubber pads between them for isolation.
Add Mass With Soundproofing Insulation
All three types of decoupled walls result in an interior cavity. Filling the cavity with soundproofing insulation can enhance the wall’s transmission resistance. In addition to slowing heat transfer, soundproofing insulation absorbs and disperses sound energy. Tightly packed insulation can also help to dampen structural vibrations, reducing transmission.
How to Address Resonance From Decoupling
As effective as it is, the decoupling method introduces a unique obstacle — resonance.
When a soundwave interacts with an object, the object oscillates, or swings, at the wave’s frequency. Every object has a natural resonance — the frequency where its amplitude peaks. Natural resonance also applies to the air gap between decoupled walls. Yes, even an air cavity has a natural resonance.
An air pocket will amplify a soundwave that matches its natural resonance frequency. That amplified soundwave will circumvent the decoupling measures, reducing transmission loss. You can calculate an air cavity’s natural resonance using a mathematical formula that considers factors like the cavity’s area, volume and length.
Controlling and Mitigating Air Cavity Resonance
Natural resonance is inevitable but controllable. Builders can address resonance by strategically decoupling the walls. The goal is to lower the natural frequency to an uncommon level and utilize absorbent materials optimized for that frequency.
These solutions can mitigate resonance from decoupling walls:
- Expand the air gap: A 150-millimeter gap between walls produces a lower natural resonance frequency than a 6-millimeter gap.
- Increase the wall’s mass: Additional drywall or a product like mass-loaded vinyl can increase the first wall’s mass and density, lowering the natural resonance frequency.
- Balance the gap and mass: Apply each solution deliberately to set the natural resonance to an uncommon, treatable frequency.
- Insulate the air gap: Acoustic insulation offers absorbent properties that can dissipate sound energy at the resonant frequency.
- Dampen the connection points: Wall isolation systems provide a soft buffer between the drywall and studs to dampen vibrations.
Get Your Free Acoustic Analysis From Soundproof Cow
Soundproof Cow’s expert technicians can help you optimize your decoupling project and choose acoustic treatments that enhance the results. Contact us online to schedule a free acoustic analysis before decoupling your walls.









